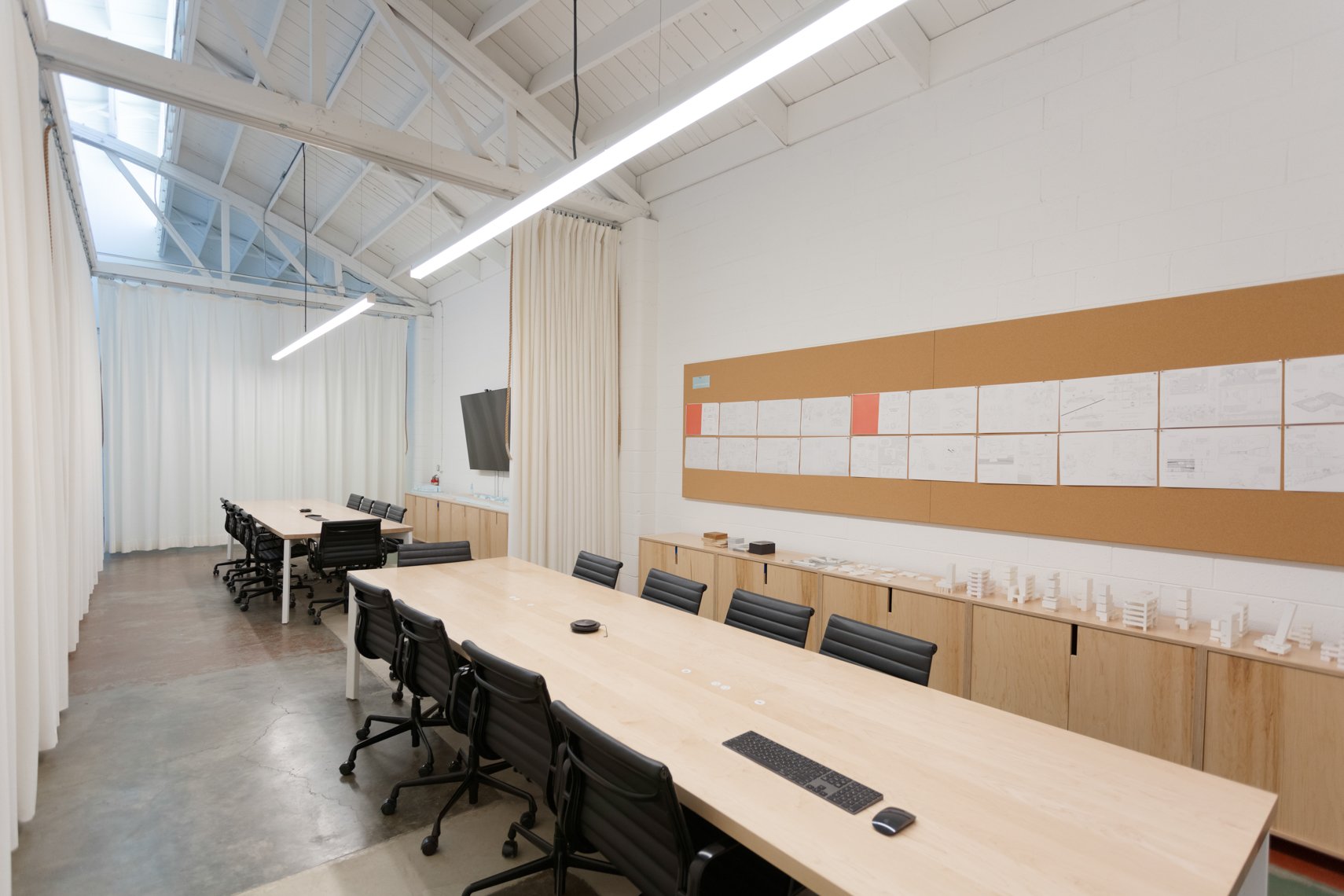Collaboration for an award winning architecture studio
Working with the principal architect and lead associate to develop and execute the desire of a transformative office space for their new Portland, OR location. S Baird Design collaborated with El Dorado on their office build out, to incorporate a curtain system for division of space and task oriented activities. Box pleated curtains with sound attenuating properties were specified, along with shears to allow for movement, light transmission and an achievable adaptable space. Furniture curation, finishes, paint selection and assistance with lighting specifications was part of the collaborative design brief.










