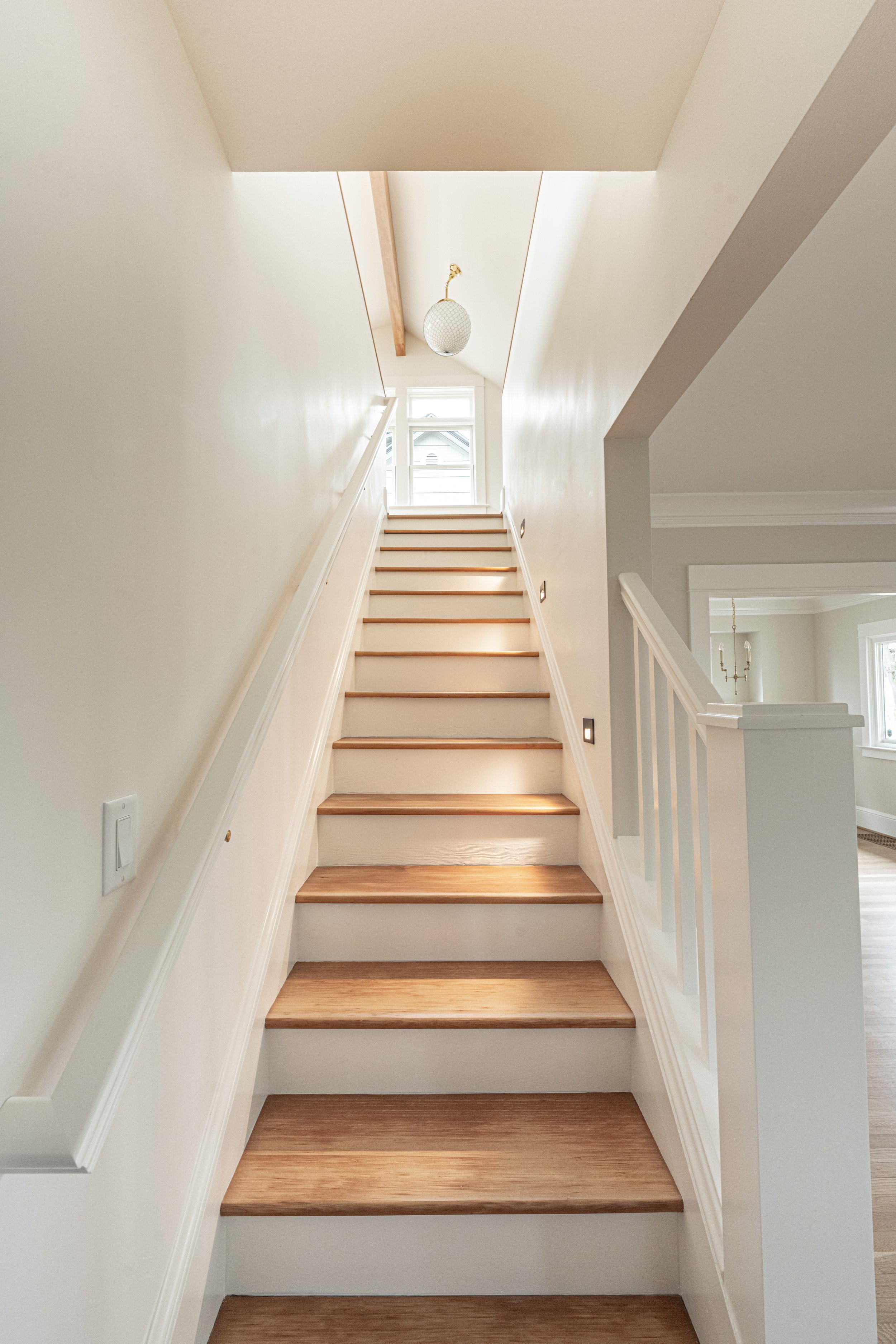the before times
We met our client—a young professional first-time homeowner—in winter of 2021, shortly after she had purchased the home, a fixer bungalow in SE Portland. “Your name came up THREE times as I was buying the home,” she told us. “Everyone says you HAVE to work with Shannon.” The house was a top-to-bottom fixer, with some charming original details, like the bathroom’s built-ins, tile floor, and tub. She wanted us to save and restore as many historic elements as possible, and introduce new period-appropriate fixtures, and use as much navy blue—her favorite color—as possible. Finally, she wanted the untouched attic space finished out and converted into a grand primary suite.
Look at all that POTENTIAL.
inspiration & concept
Our first priority was to create a functional and beautiful kitchen where the client could cook and chat with her friends, with plenty of room for storage.
The client loves wallpaper, but we quickly realized we would need to keep pattern restrained to one or two rooms in the home. We worked from the Farrow & Ball palette to create a sequence of rooms both calming and energetic, that flowed together beautifully but stayed true to the spirit of a historical home. We explored pulling in texture in the form of tile, wainscoting, and molding to bring in more movement and structure.
in progress
We gutted most of the house. Working closely with Right Arm Construction, we closed wall in the kitchen to create a serene galley with loads of storage, panel-front appliances, and a gorgeous butler’s pantry.
We preserved original cabinetry in the downstairs bath, painting it a dark and dramatic blue. We were crossing our fingers that when we pulled the toilet we wouldn’t find damaged or missing original tile. Ditto with the pedestal sink. Not only was the tile intact (thank you, demo team), but when it was restored we saw that tile we believed were black were BLUE - a happy discovery that worked perfectly with the palette we’d chosen.
We opened up the stairway to the living room below, to create connectivity from the first to second floors. We added a shed dormer, skylights and a Juliet balcony to the attic, dramatically opening the space. Finally, we installed a bright walk-in closet and the biggest shower we’ve ever seen.
It’s happening!
the final result
Can you believe this is the same house? We can’t, and we spent a year working it!
Sourcing Info:
Contractor: Right Arm Construction
Lighting, sink & mirrors: Rejuvenation & Circa
Hardware: House of Antique Hardware
Plumbing fixtures & toilets: Kohler
Wallpaper: Rifle paper co
Paint: Benjamin Moore
Shower/bath: Classique Floors + Tile





























