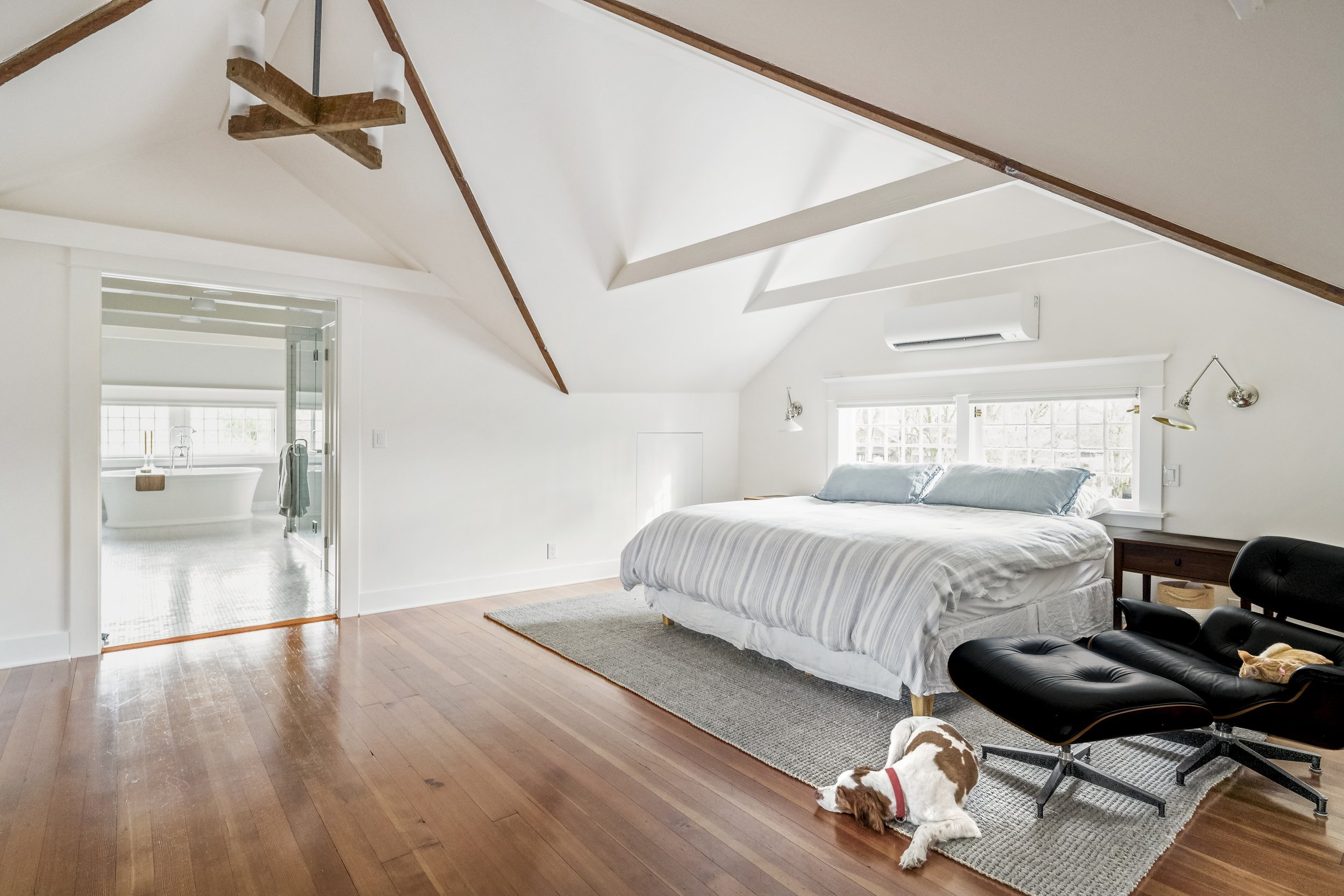
LADD’S ADDITION
PORTLAND, OR
EVOLVING SPACES
Nestled in the heart of Ladd’s Addition, this classic Portland Craftsman was updated to serve the expanding needs of a growing family.
While maintaining the home's original character, our design team worked in collaboration with an excellent contractor. True Craft ran the architectural design and executed on the build, while our team customized all finishes from colors to fixtures.
Together, we worked to amplify key spaces across all three floors of the home.

The third floor attic was transformed into a serene primary suite, complete with a spa-like bathroom, divinely drenched in marble.

At the center of the attic suite sits the primary bedroom, flanked by an oversized hallway with built-in closet storage and custom dresser drawers.
A hidden office is tucked behind a bookshelf that opens accordion-style to reveal a private workspace—ideal for quiet, focused moments.

The kitchen was reworked to improve flow and encourage gathering
A new eating bar, copper fixtures, and a mix of painted and stained cabinetry ties it all into the original woodwork.

A porcelain English farm sink with copper faucet and matching hardware ties into the copper accents on the custom range and hood.
By relocating the original china cabinet to the hall adjacent to the bathroom, the kitchen and dining areas were opened up to include an eating bar—
creating a central hub for cooking and gathering.

From updated light fixtures and finishes to a cohesive new exterior palette, the home now feels unified, refreshed, and ready for its next chapter.
This renovation honors the spirit of the original home while meeting the daily needs of a busy modern family.




































