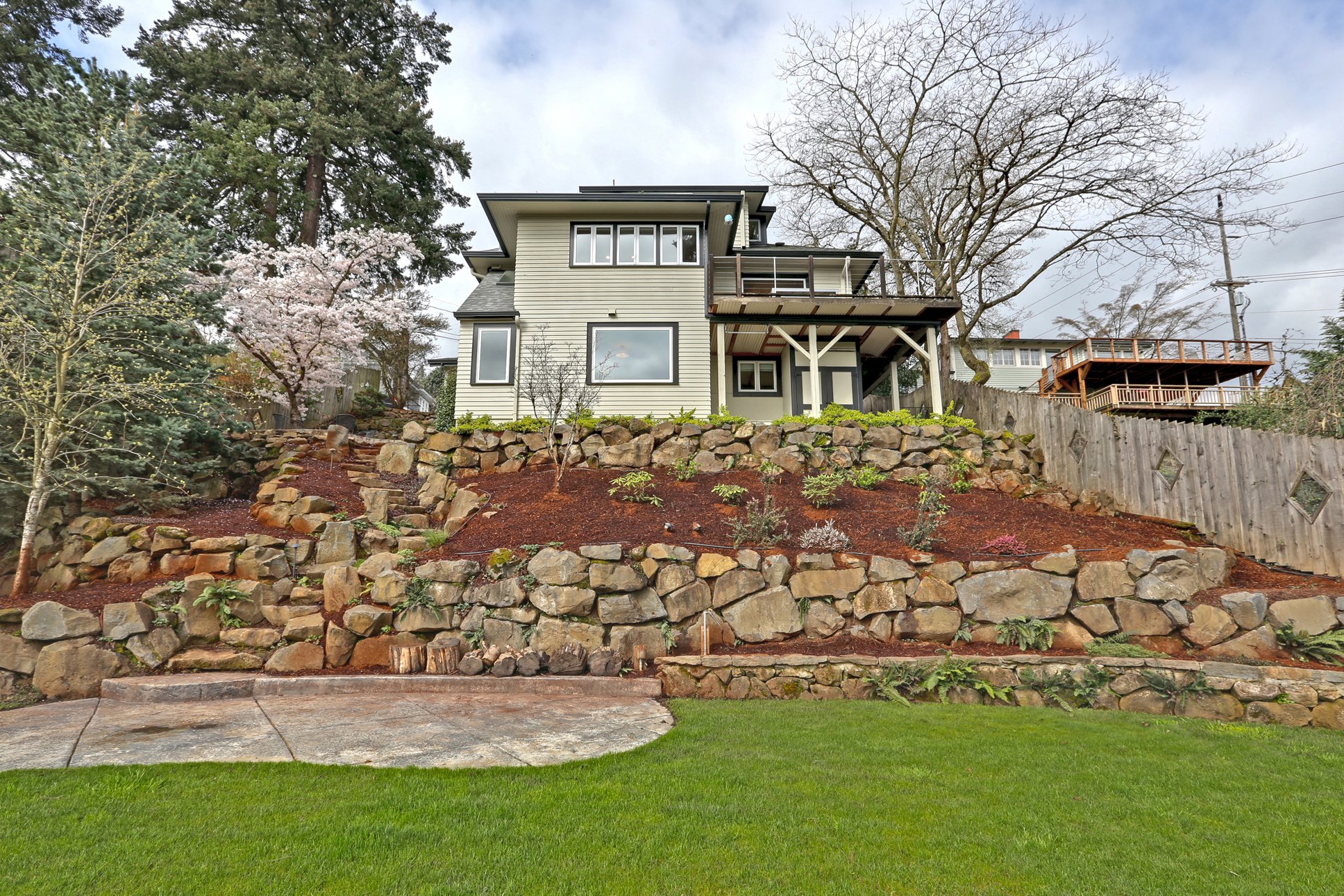
LAIR HILL REMODEL & ADDITION
PORTLAND, OR
MAKING SPACE FOR A GROWING FAMILY
Originally purchased as a cozy home for two, this 1925 bungalow quickly became too tight as our clients welcomed two daughters into their lives.
With the primary bedroom on the upper floor and the children's rooms on the lowest level, the separation caused nightly concern.
The steeply sloped lot presented unique challenges, but by pushing the home eight feet east—mirroring the upper-level footprint—we were able to reconfigure the lower level to include three bedrooms, a full bath, a mudroom entry, laundry room, and a new staircase connecting directly to the kitchen above.
We developed a solution: a lower-level addition that would unify the family’s sleeping quarters.

Radiant-heated herringbone tile from Ann Sacks, Rohl fixtures, and a deep soaking tub elevate the bathroom into a spa-like retreat.











