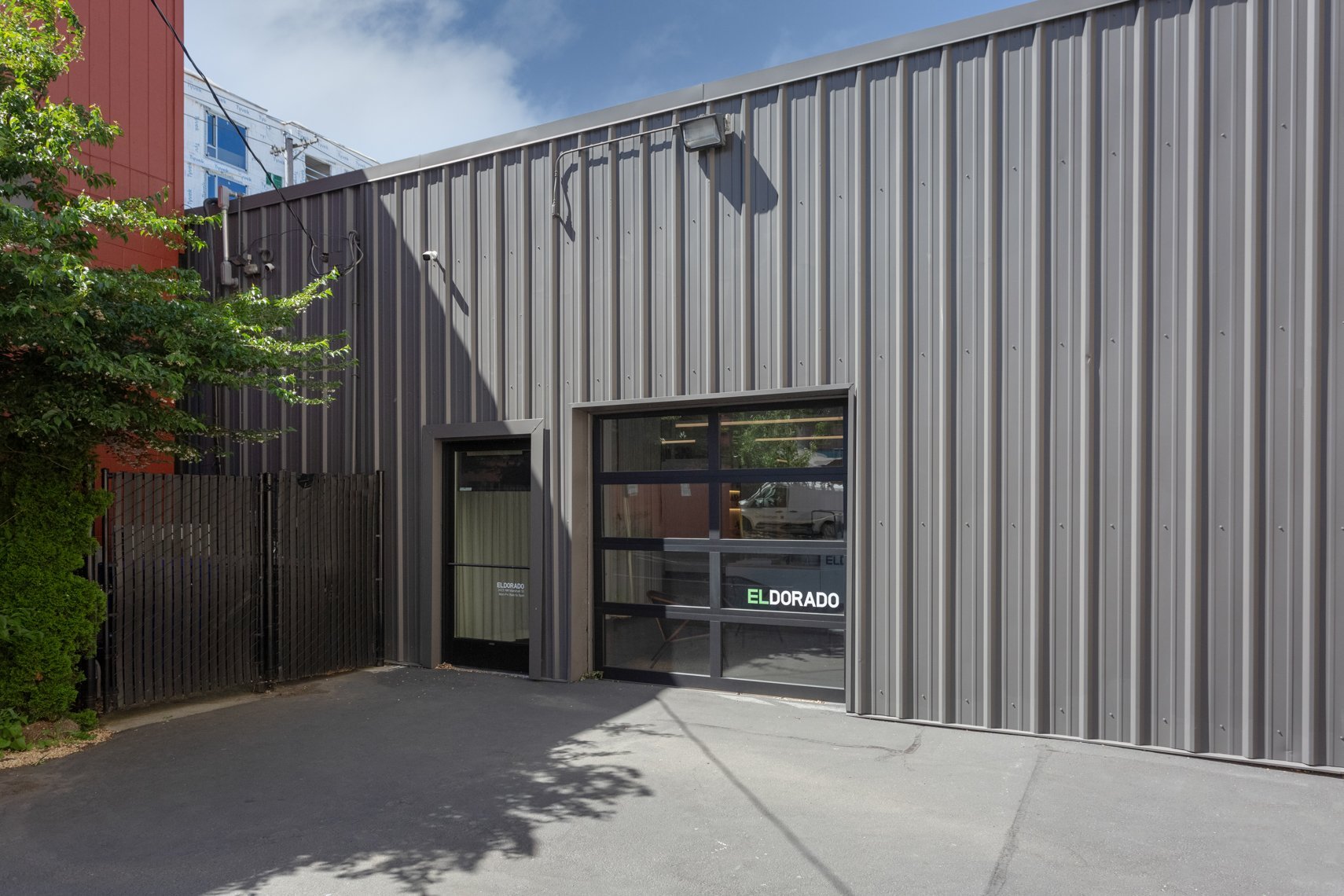
EL DORADO ARCHITECTURE STUDIO
PORTLAND, OR
A FLEXIBLE WORKING SPACE
When El Dorado Architecture opened a new office in Portland, OR, they partnered with S. Baird Design to help realize their vision for a flexible, intentionally crafted workspace.
Working closely with the principal architect and lead associate, we helped transform the raw space into a studio that could adapt to evolving workflows, collaborative sessions, and moments of focus.

A custom curtain system was designed to define space while maintaining fluidity.
Box-pleated curtains with sound-attenuating properties create zones for task-specific work, while lightweight sheers allow for movement, natural light, and visual softness.
In addition to the curtain system, our team curated furniture, selected finishes and paint, and provided lighting consultation to ensure a cohesive and inspiring work environment.

We worked to create a studio that reflects El Dorado’s design ethos—
functional, flexible, and deeply thoughtful.






