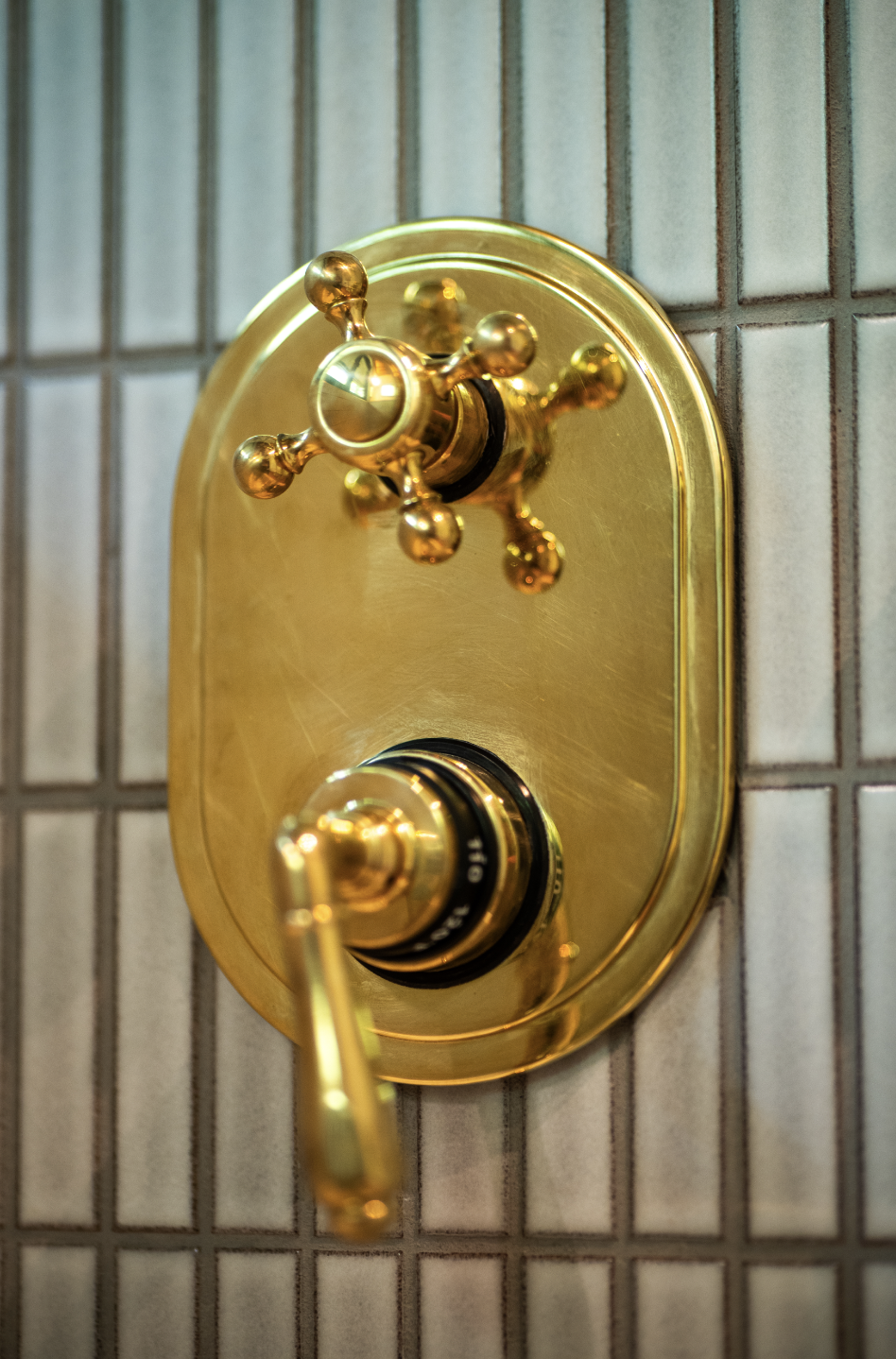
PRESERVING A TROPICAL SANCTUARY
MAUI, HI
This remodel of a Maui ranch home and adjacent Ohana blends rustic, modern, and Indigenous influences to create a serene, grounded retreat.
Nestled in the lush farming community of Haiku, an orchid farm breathes life deeply, with vast glimpses of the ocean.

Upon entering, terracotta tile floors in the great room offer a cool, welcoming surface underfoot.
Original details, such as the intricate ceiling latticework and Japanese wood trim above the louvered closet doors, were preserved to maintain the home’s authentic charm.
New solid walnut cabinetry and brass hardware warm the open kitchen, complemented by an emerald green backsplash that frames ocean-facing windows.

Collaboration with a variety of local artists proved to be a key element of this project.
Their skilled hands and deep knowledge of material and place helped bring our vision to life, transforming this property into a space that feels both timeless and rooted—an honest reflection of its island setting.

In the main bathroom, Ann Sacks tile and brass fixtures echo the palette and textures used throughout the home, creating continuity and calm.
These details repeat in the Ohana, where the bathroom and kitchenette share cohesive finishes and tile, reinforcing a unified design language across the property.

An outdoor shower clad in the same terracotta tile as the great room floor bridges interior and exterior living.
The trim and carport were painted in coordinating tones to tie together the main house and Ohana, further grounding the home in its lush landscape.























